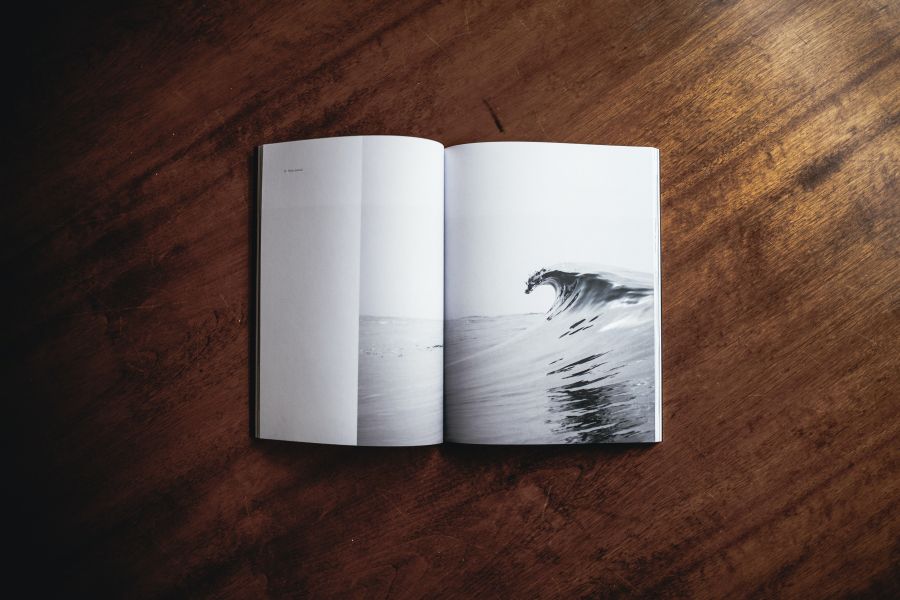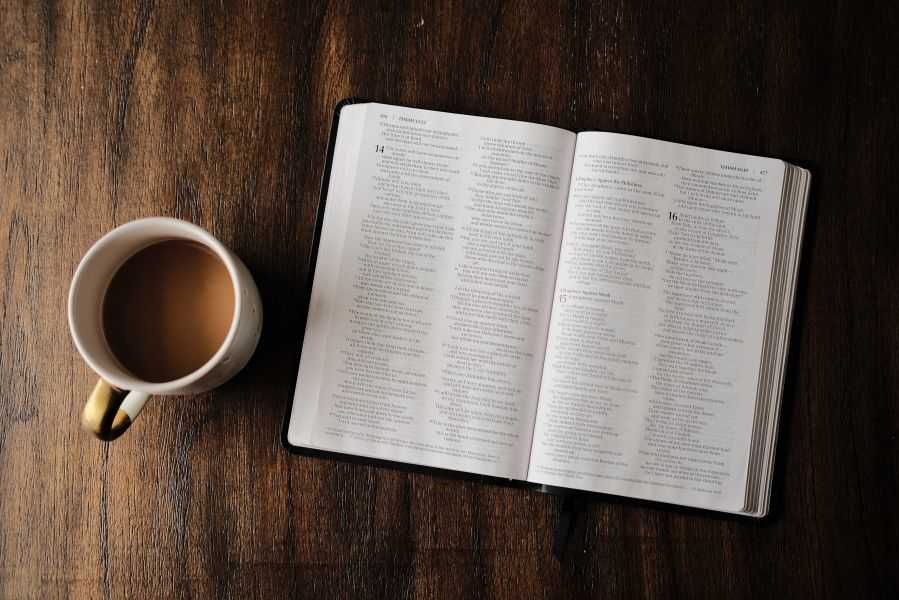乔家大院英语导游词(1)
Joe courtyard enclosed Castle style buildings, the Qing Dynasty is a well-known national commercial capitalist Qiao Zhiyong mansion. The courtyard covers an area of 10642 square meters, with a building area of 4175 square meters, 6 courtyards, 20 small courtyards and 313 houses. The courtyard three faces the street and does not connect with the surrounding dwellings. External brick wall is closed, more than 10 meters high, the upper wall of the female Duokou, and genglou, court vision embellished, is magnificent, tall and dignified. The gate facing the East, on the top floor of a tall, middle gate doorways, opposite the door is a brick Baishou map. The door to, is a paved East-West corridor, the corridor on both sides of a wall parapet wall Wai Station, at the end of a passage is the ancestor of the ancestral hall, and the door to the temple structure at. North three courtyards, are Wuhu eaves Gallery door, Ling dark column.
Qiao family courtyard outside a door bolt and Ma Ma Shi Chu, from east to west, followed by the old school, Northwest Hospital, hospital study. Is all positive compound structure, are masters of the house to live, partial hospital room living room and kitchen maid. In the construction of relatively low house, the roof structure is not the same, courtyard is the brim tile, partial hospital for shop roof bungalows, as well as the ethical order, and show the building sense. There are four main building courtyard, gatehouse, floor, court vision six. The hospital corridors are the same roof for the night patrol guard.
乔家大院为全封闭式的城堡式建筑群,是清代全国著名的商业资本家乔致庸的宅第。大院占地10642平方米,建筑面积4175平方米,分6个大院,20个小院,313间房屋。大院三面临街,不与周围民居相连。外围是封闭的砖墙,高10米有余,上层是女墙式的垛口,还有更楼,眺阁点缀其间,显得气势宏伟,威严高大。大门坐西朝东,上有高大的顶楼,中间城门洞式的门道,大门对面是砖雕百寿图照壁。大门以里,是一条石铺的东西走向的甬道,甬道两侧靠墙有护墙围台,甬道尽头是祖先祠堂,与大门遥遥相对,为庙堂式结构。北面三个大院,都是芜廊出檐大门,暗棂暗柱。
乔家大院门外侧有栓马柱和上马石,从东往西数,依次为老院,西北院,书房院。所有院落都是正偏结构,正院主人居住,偏院则是客房佣人住室及灶房。在建筑上偏院较为低矮,房顶结构也大不相同,正院都为瓦房出檐,偏院则为方砖铺顶的.平房,既表现了伦理上的尊卑有序,又显示了建筑上层次感。大院有主楼四座,门楼,更楼,眺阁六座。各院房顶有走道相通,便于夜间巡更护院。
乔家大院英语导游词(2)
On the Ge Ge Cun town on Ge Qiao family courtyard is located in Luoning County, the Qing Dynasty Anhui governor Joe Zhinan mansion, sitting north to south, a total of 5 messuages. One or two houses are hard Hill Construction miankuo five, there is the roof of the house, the West Wing Street and real composition. A house for real hard Hill Construction miankuo five, a brick wall murals of East and West Fangshan, with a wooden wing door. The two House Street door has a pair of stone lions, but there are different degrees of damage, but also the broad real hard hill Zhuanmujiegou five for surface, eaves rafters fly rafter brackets are applied, leading with beam head decoration. The three or four house is real hard Hill Construction miankuo five, about all rooms, the overall preservation; the house about 20 metres east of the east wing for a wide, hard Hill building three, eaves wood carving, lotus Chuizhu, excellent workmanship. Yao yuan for hard Hill Construction miankuo five, wooden doors on both sides of a Zuo Zongtang gave Joe antithetical couplet, "Hao falls with ancient and modern one, also the teacher cultured, talented and refined, in the county. Zhaobi West Fangshan carved on the wall, breaking the four old antithetical couplet, destroyed, have not see the handwriting, a bat type drawing gable, the West Wing wooden ladder 0 surviving. The house is a cave building with five broad faces, connected with the back garden, and the rear garden is about 1.5 meters high. In 1987, it was announced by the people's Government of Luoning County as a county-level cultural relic protection unit. In 2007, it was published by the people's Government of Luoyang as a city - level cultural relic protection unit.
On the Ge Qiao family courtyard unique architectural style, layout, there are five houses, each house has fine brick and wood construction, excellent workmanship, for us to study the ancient building of regional characteristics and Customs provides extremely valuable materials, has a high historical and artistic value.
上戈乔家大院位于洛宁县上戈镇上戈村,为清代安微巡抚乔致南府邸,坐北向南,共有宅院5所。一、二宅均为面阔五间的硬山式建筑,有上房、东西厢房和临街房组成。一宅上房为面阔五间的硬山式建筑,东、西厢房山墙上有砖雕壁画,厢房门上有木雕。二宅临街房门口有石狮一对,但都有不同程度残损,上房也为面阔五间的硬山式砖木结构,檐椽外加飞椽,有龙头斗拱穿插梁头装饰。三、四宅上房为面阔五间的硬山式建筑,左右均有厢房,整体保存一般;宅东约20米有东厢房,为面阔三间的硬山式建筑,房檐有木雕饰,为莲花垂柱,做工精良。窑院为面阔五间的硬山式建筑,木门两侧有左宗棠赠给乔家的一幅对联,为“浩落古今同一体,风流儒雅亦吾师”,现保存在县文管会。西厢房山墙上有照壁,上雕对联,破四旧时被毁,已看不清字迹,山墙上有蝙蝠式拉丝,西厢房的木0梯尚存。上房为面阔五间的窑洞式建筑,与后花园相连,后花园高出上房约1.5米。1987年被洛宁县人民政府公布为县级文物保护单位。2007年被洛阳市人民政府公布为市级文物保护单位。
上戈乔家大院建筑风格独特,布局严谨,有五所宅院组成,每所住宅都有精美砖雕和木雕构建,做工精良,对于我们研究古建筑地域特色及风俗民情提供了极其珍贵的实物资料,具有较高的历史、艺术价值。
相关文章
介绍南京的导游词怎么写2023-06-17 23:06:55
兵马俑导游词参考2023-06-10 05:25:52
八达岭的长城导游词范文(通用五篇)2023-06-10 10:58:07
有关泰山的导游词(精选9篇)2023-06-08 05:08:22
有关承德避暑山庄导游词(精选五篇)2023-06-14 14:36:47
怎样写黄山导游词2023-06-06 21:48:03
上海对外经贸大学和北京交通大学(威海校区)对比哪个好(排名分数线区2024-03-31 16:25:18
河北高考排名237950名物理能上什么大学(能报哪些学校)2024-03-31 16:19:23
山东城市建设职业学院在山东招生人数和招生计划 多少人2024-03-31 16:15:16
上海农林职业技术学院在湖南招生人数和招生计划 多少人2024-03-31 16:12:52
吉林农业科技学院在湖南招生人数和招生计划 多少人2024-03-31 16:09:19
安徽高考多少分可以上云南经贸外事职业学院 招生人数和最低分2024-03-31 16:04:52
景点导游词(十五篇)2023-06-11 20:10:27
四川九寨沟导游词(精选十五篇)2023-06-03 11:44:39
湖北省有名景点导游词2023-06-18 14:24:56





